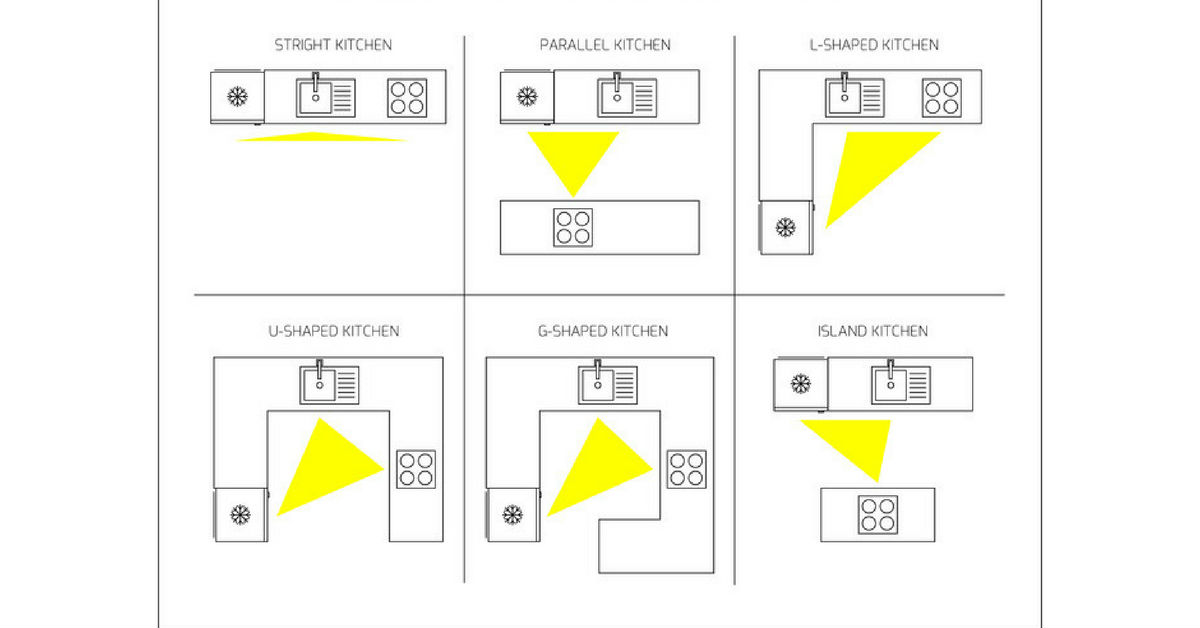While it is important to keep the principles of the work triangle in mind, you must adapt it to suit the way you live, cook and the appliances you use. The ideal design is one that blends the concept of zones and triangles to create an ideal layout.
A flat pack, DIY kitchen can save you thousands of dollars and get you the high quality of a custom build. But the very first step is getting the kitchen layout right. Your research may throw up conflicting advice, so we’ve written this post to help you design the right one for you.
What is the work triangle and why is it important?
The work triangle is the area between the sink, the stove and the refrigerator. That’s the space in which most of the movement takes place when cooking, tidying or cleaning the kitchen. If the three are not positioned optimally, you may find yourself carrying dirty dishes too far to the sink, or not having the fridge close enough to fetch ingredients for cooking.
There are a few types of kitchen layouts, but the most popular ones are the U-shaped, the L-shaped and the galley or parallel kitchen. This diagram has some combinations.

The kitchen triangle theory was developed in the 40’s and was quite specific in the measurements between the triangle. But it was based on smaller kitchens and made some assumptions:
- That the kitchen is used only for cooking.
- That the kitchen would only be used by one cook.
- And that there were no appliances other than the fridge, cooktop and sink.
Clearly none of these hold true anymore.
- Kitchens are multipurpose family zones.
- Prep, cooking and cleaning is often a group task.
- Parents multi-task more than ever before.
- We’ve added on a plethora of appliances and technology to our kitchens.
- We entertain informally and more frequently.
So that’s what we’ve got to design our kitchen around.
Designing a layout around your needs
Lifestyle is important. Our clients often say they want to watch TV while they cook and clean. Some want to help their kids with homework. Others want a large island bench to entertain. Many ask for a little tech hub…charging stations for all the devices and a small desk on fringe of the kitchen.
With such high expectations from the humble kitchen, it’s important to think through the zoning in detail. And try to make each zone as efficient as possible (applying the working triangle concept within each task zone).
- The clean-up zone involves the sink, the dishwasher and the garbage disposal system. Keep them within reach of each other.
- The cooktop should not be too far from the sink either as you don’t want to carry dirty, heavy pans too far to wash.
- If there’s often a couple of cooks in the kitchen, add in more bench space.
- If you want the kids to hang out with you while you cook, but don’t want them crowding you – put in space for them on the fringe of the kitchen – either on a large island or alongside the kitchen. Make sure the island overhang allows them to sit comfortably. That’s a great spot for the technology (a charging hub) too.
- There’s a range of appliances to accommodate. The microwave and/or coffee machine may be quite central to your lifestyle. As maybe a bar fridge when entertaining. Can you add it under the island so guests don’t have to make their way to the fridge? Remember that most appliances need landing space – a key consideration in their placement.
- Organise items closest to where they will be used.
Depending on your lifestyle, there will be different scenarios for you to consider. If you have a mid-size or large kitchen, you can build your zones around tasks. Think through all the key tasks, what they need and where you will store ingredients. That will help you design a collision-free, efficient kitchen.
When you download a guide from Smart Kitchen , we include a kitchen drawing sheet. Print a few and after taking some basic measurements, draw some layouts. Involve all stakeholders and work out what you need the most and how much you can fit in. Book in a consultation with us and the in-store designer will do a 3-D design for you. Or call us and one of our highly-qualified team will walk you through the process.